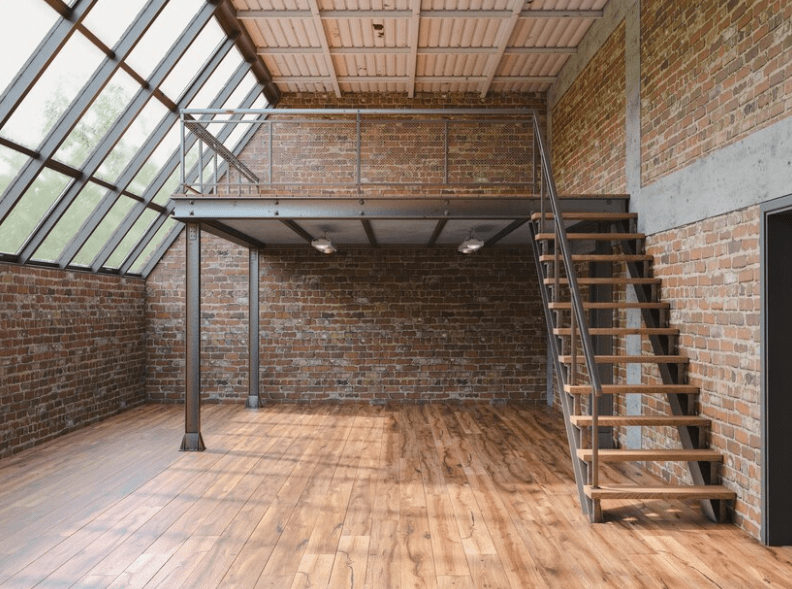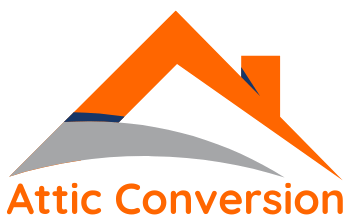Loft Conversion Costs: What You Need to Know
Considering a loft conversion can be an excellent way to maximize the space in your home, but understanding the costs involved is essential for effective budgeting.
Whether you plan to create a new loft space or convert an existing loft, it’s important to be aware of the factors that can affect the overall cost of the project. This guide aims to provide comprehensive insights into loft conversion costs, covering the types of conversions, planning permission requirements, and the average expenses involved in 2024.

Understanding Loft Conversion Costs
When it comes to understanding loft conversion costs, several factors come into play. The type of loft conversion you choose, the size and condition of the existing roof space, the need for additional natural light, and the overall complexity of the project can significantly influence the total expenses. It’s essential to consider all these elements to get a clear picture of the potential costs involved in converting your loft.
Factors Affecting Loft Conversion Cost
The average cost of a loft conversion can vary depending on the type of conversion selected. Whether it’s a dormer, mansard, or Velux loft conversion, each type comes with its unique set of costs. Additionally, factors such as planning permission requirements, the need for architectural services, and the overall increase in the value of the property after the conversion can impact the overall cost.
Types of Loft Conversions and Their Costs
There are several types of loft conversions, each with its associated costs. A dormer loft conversion, for example, involves creating an extension with a dormer window, which can significantly add to the overall expenses. On the other hand, a mansard conversion requires altering the entire roof structure to create additional space, potentially increasing the overall cost of the project. Understanding the costs associated with different types of conversions is crucial for effective budgeting.
Planning Permission for Loft Conversions
Before embarking on a loft conversion project, it’s important to understand the planning permission requirements. Depending on the type of conversion and the regulations in your area, you may need to obtain planning permission for the loft extension. Factoring in the costs related to planning permission is vital to ensure that your loft conversion project complies with legal requirements and doesn’t exceed your budget. Considering a loft conversion can be an excellent way to maximize the space in your home, but understanding the costs involved is essential for effective budgeting. Whether you plan to create a new loft space or convert an existing loft, it’s important to be aware of the factors that can affect the overall cost of the project. This guide aims to provide comprehensive insights into loft conversion costs, covering the types of conversions, planning permission requirements, and the average expenses involved in 2024.
Understanding Loft Conversion Costs

Embark on your loft conversion journey with a cost-free initial consultation. At Understanding Loft Conversion Costs, we believe in empowering our customers with the information they need right from the start. During this session, we will discuss your vision for the loft space, provide a preliminary assessment of your property’s suitability for conversion, and outline potential cost factors. This no-obligation consultation sets the foundation for a transparent and informed decision-making process, ensuring you understand every aspect of the project costs before moving forward.
Detailed Cost Breakdown:
Navigating the financial aspects of loft conversions can be daunting. That’s why we offer a Detailed Cost Breakdown service, meticulously outlining every foreseeable expense associated with your project. From structural modifications to finishing touches, we ensure clarity and transparency in every cost element. Our comprehensive breakdown isn’t just detailed; it’s tailored to your specific project, reflecting realistic and competitive pricing. Let us help you understand where every penny goes, eliminating surprises and fostering trust throughout your loft conversion journey.
The Process of a Loft Conversion
Embarking on a loft conversion project involves various steps to ensure a successful transformation of your loft space. Understanding the intricacies of the process can help you make informed decisions and effectively manage the associated costs. From initial planning to the final touches, the process of a loft conversion requires careful consideration and collaboration with professionals to bring your vision to life.
Steps Involved in a Loft Conversion
The process of a loft conversion typically begins with a thorough assessment of the existing roof space to determine its suitability for conversion. This involves inspecting the structure, assessing the potential for natural light, and identifying any necessary modifications. Once the feasibility of the conversion is established, the next steps may include obtaining planning permission, working with architects to design the new space, and engaging construction professionals to carry out the conversion work.
Benefits of a Loft Conversion
A well-executed loft conversion offers a multitude of benefits for homeowners. Not only does it provide valuable additional living space, but it can also significantly increase the overall value of the property. Furthermore, a loft conversion allows for personalized design and layout, catering to specific lifestyle needs and preferences. Whether it’s creating a new bedroom, a home office, or a recreational area, the flexibility offered by a loft conversion enhances the functionality and usability of the property.
Working with an Architect for a Loft Conversion
Collaborating with an experienced architect is crucial for the success of a loft conversion project. An architect can assess your specific requirements, propose innovative design solutions, and navigate the regulatory aspects of the project, such as planning permission and building regulations. Their expertise can streamline the conversion process, ensure compliance with industry standards, and ultimately deliver a well-structured and aesthetically pleasing loft space that aligns with your vision and enhances the overall functionality of your home.
